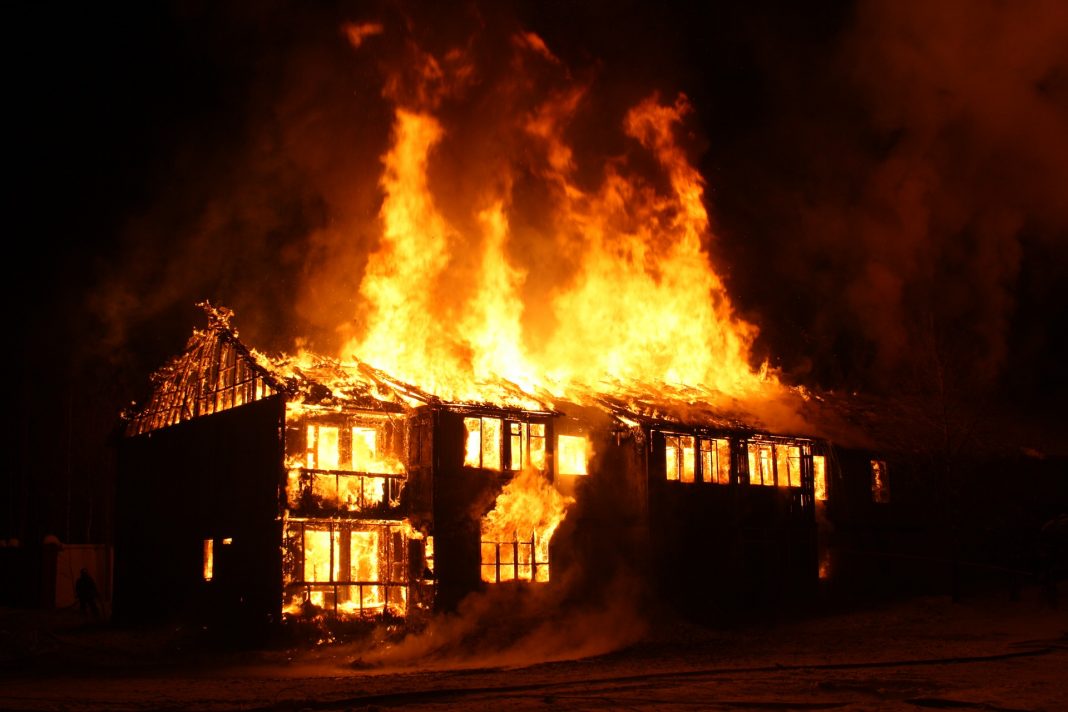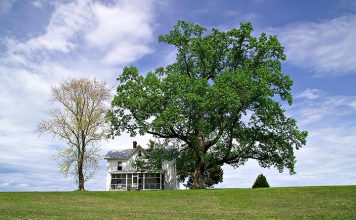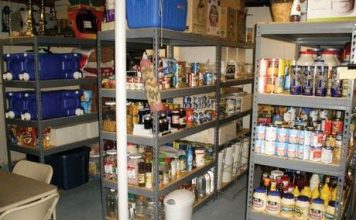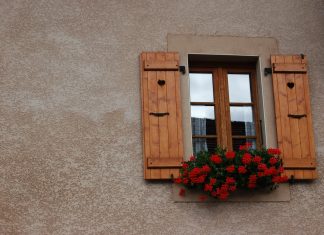 |
|
| Issue #50 Mar/Apr 1998 |
BHM readers are familiar with Dorothy Ainsworth, the log home-building Ashland, Oregon, waitress who spent more than six years building a beautiful log home, only to have it burn down in 1995 in a tragic fire. We featured Dorothy’s ongoing story in 1994 (issue 27), 1995 (issue 32), and 1996 (issue 38), and the mail rolled in in response to those articles. Here is the final chapter in Dorothy’s heroic saga. — Editor)
As far back as I can remember I wanted the security of owning a piece of land, a spacious rustic home, and a loving partner to help me and share it with. It didn’t quite work out that way. I ended up waitressing for a living, rearing two kids by myself, and we were all cooped up in an apartment in town.
The frightening concept of now or never hit me at 40. The children were grown, but I was still young and strong and full of hope, I was determined to reach my goals in this short life, even if I had to do it alone.
|
I found 10 acres in Oregon, bought it with a farm loan, and harnessed myself up like a mule for the long haul. With waitress tips and how-to books, I learned as fast as I could to correct my mistakes, and paid as I progressed. In 14 years, I managed to build 10 structures: pumphouse, concrete water storage tank, concrete root cellar, barn, shop, storage shed, small guest cabin, piano studio, a log home that accidentally burned to the ground in 1995, and now, a new log home nearly identical to the house that burned.
My most powerful resource has been drive, and my most limited— money. I earned $12,000 a year as a waitress. But today I’m debt free, except for my land payment.
I chose vertical log construction because the logs were short, portable, and cheap to get with a permit from the U.S. Forest Service. (My son and I cut and carried them.) I practiced first on a 1000 sq.ft. piano studio (story in BHM’s issue no. 27) before tackling my real house, a 2100 sq.ft. barn-style structure I designed for strength and simplicity.
The main house was well underway (foundation in) when I met a “Bunyanesque” hunk (Kirt) at the fitness center. Never mind he was half my age, we fell in love and time stood still. Kirt insisted on helping me cut and carry the 300 logs I needed for the house. Every “date” for three months was a romantic rendezvous into the woods, where togetherness meant one of us on each end of a log. We “bonded” like construction adhesive.
|
After stockpiling the logs, Kirt resumed the pursuit of his own goals, and I kept working on the house as my personal quest. Over the next six years, I put in 6,000 hours of labor, asking for Kirt’s help only with extremely heavy tasks.
Finally, the big day arrived. On June 28, 1995, I finished up the house with a beautiful coat of stain on the logs, and then playfully attempted to carry Kirt across the threshold. Our hysterical laughter was short-lived. On June 29th, a tiny ‘apparently’-dry linseed oil rag spontaneously combusted and burned the house down while we were both at work (story in BHM’s issue No. 38).
That tragic evening, standing together in the black rubble, holding onto each other for dear life, Kirt stated in no uncertain terms: “Honey, I want to bring your house back for you. It was your life’s dream. I’ll take a leave of absence from my job, and do all the major work this time. You can bring home the bacon, be the director, and help with the finish work. OK?”
|
Still in a state of shock, I shuffled around in the charcoal and nodded meekly.
The rebuilding
Right after the fire, help started pouring in, and our spirits were buoyed up by waves of moral support in a sea of positive people. A music benefit held in my behalf raised $6,000, and another $3,000 in donations came from generous BHM magazine readers. Although I had neglected to update my construction insurance policy since completing the floor, at least I had some coverage, including tool replacement. With that sum total, plus my perpetual waitressing job, I was back in business by August.
Before the coals had cooled, one professional log home builder had called and promised to sell me a gigantic load of logs at his cost and said he’d deliver just like pizza. It sounded too good to be true, and it ultimately was.
|
So first we leveled the site with a tractor and blade. The original house was on huge creosoted piers which burned off, so this time we poured concrete sonotube piers on underground footings. Kirt connected them with a grid of 10-inch x 10-inch DF girders, with shouldered half-lap joints anchor-bolted down over each pier.
The T&G subfloor (7/8-inch OSB) was supported by 2-inch x 12-inch joists on 16-inch centers, and fastened with screws.
The 40-foot x 46-foot deck was finished and ready to receive the logs, but where were they? Late October rolled around and it was getting cold. Grizzly Log Homes called with grizzly news of a log shortage, then quit returning my calls altogether. In a panic, I ran down to the USFS office for a permit, but was stopped in my tracks. The Clinton Plan had temporarily closed all local logging on federal land to study spotted-owl habitats. That included our old stomping grounds, a beetle-kill area 20 miles away, where Lodgepole pines, pre-felled by rangers, were lying all over the ground like giant toothpicks. They were semi-dry and relatively light, so I would have been able to help lift and carry again.
We were desperate to find a private source before the winter storms. After hours of diligent research and numerous phone calls, I finally struck it rich. A sympathetic land owner only 25 miles away agreed to let us take what we needed from his 600 timbered acres if we thinned crowded trees, burned slash piles, and didn’t use a winch. (The USFS does not allow winching either because it tears up the land.)
|
It was November 1 and the skies looked ominous. In just three short weeks, Kirt “Hercules” Meyer, the human forklift, felled 100 trees, limbed them, bucked them to length, and carried them single-handedly to the truck, without incident, accident, or injury.
These huge green logs were so horribly heavy (some 500 pounds), I couldn’t lift my end of a single log this time. My job was driving the old Ford ½ ton pickup with 1 ½ tons of logs in each load. It took 25 loads.
Witnessing these excursions of exertion was one of the most awe-inspiring and profound experiences in my life. If this rough-hewn guy with shoulders an axe-handle wide wasn’t the marryin’ man, he was certainly the carryin’ man.
By November 21 we had stockpiled 300 logs (It was just like a second honeymoon) and began peeling them with a drawknife and squaring off the ends to specific lengths.
The log-dominated “timber-frame” incorporated mortise and tenon joints to tie it together. Like a standard timber frame, it consisted of four bents (two upright posts and a horizontal beam) creating three bays (space between bents), joined together by connecting girts (also logs), and reinforced with knee braces.
|
Due to the unconventional nature of the construction (slow and deliberate techniques requiring extreme accuracy), I was unable to use the services of any of the enthusiastic volunteers after the fire with one exception. He was Vadim Agakhanov, a Russian immigrant, contractor, engineer, workaholic, and great friend. He tirelessly donated his exceptional craftsman skills to the project whenever he had a spare moment. That is, until he met my daughter, Cynthia. He generously continued to help, but had fewer spare moments.
The framing began with the most critical job inherent in my design— the (shouldered) mortise and tenon joints. Kirt laid each bent out as it would appear standing up, flatted and squared the surfaces where tenons would plug in, and cut the mortises (slots) just so, using a small electric chainsaw, ship’s auger, and chisel. He cut tenons on the ends of the four 20-foot horizontal logs after taking great care to insure 90 junctions when the big “Hs” were reassembled standing upright and plumb.
Everything had to be kept level and square with the imaginary centerline of each log. He shimmed the smaller end up off the floor so the measurement from floor to centerline was the same along the entire length of the log.
As a team, Kirt and Vadim erected the post and beam members one at a time, fastening the 14-foot verticals (posts) of each “H” to the floor (and into the 10-inch x 10-inch below) with 12-inch pole-barn spikes in pre-drilled holes. Then they raised the horizontal monsters (beams) of each “H” with a manual Genie-Lift (rented lightweight forklift), slid the tenons into their respective mortises, drilled holes through the joint, and drove the pegs home.
|
Next, all four “Hs” were joined together by connecting girts lag-bolted to the posts. With the basic rectangular frame now secured, there was only one way to go—up. Way up. More vertical logs would support the ridgepole, rafter ties, and top plates (all 9-inch x 9-inch beams). The log lengths were calculated to create a 6 in 12 roof pitch.
Kirt hoisted the logs onto a 8-foot tall roll-around scaffold (rented), precariously stood them up in the middle of each horizontal span (on pre-flatted spots), and spiked them in place.
He then climbed back down to the deck to operate the Genie-Lift again, this time with the concentration and finesse of a mortal man who has great respect for Newton’s Law.
Vadim had arrived for this big event and was perched 20 feet up on another scaffold, waiting with sledge in hand, to do the dastardly deed— pound rebar down through each joint and into the log. (Better him than me this time!) I could hear an imaginary drum roll as they repeated this balancing act until all 12 roof framing beams were installed. We sighed with relief, and jokingly scoffed at earthquakes.
Working together, they eagerly stabilized the structure with 4-inch x 10-inch rafters on 4-foot centers, using custom rafter hangers at the ridge and 5/8-inch rebar at the overhang end (driven down through rafter and top plate).
T&G pine (2-inch x 6-inch) went on over the rafters to create an attractive vaulted ceiling, then rigid foam insulation, then OSB sheathing, tarpaper, and finally a handsome fireproofed metal roof.
|
Kirt methodically put up the outside walls, one log at a time, swapping the log ends alternately (big end up, big end down) to even out the taper and keep the walls plumb. He set the logs 2-inch over the edge of the floor perimeter for a drip edge, and spiked them in place. Where he used a small sledge with one hand and 10 whacks, I had previously used a hammer with both hands and 40 whacks. I could see that with manpower, this house was going to go up fast.
The inner walls remained rustic with the logs visible, but the outer walls had to be insulated. He furred them out with 2 x 4s to receive fiberglass batts and sheetrock, then chinked between the logs on the outside with foam pipe insulation and caulking.
Next came the windows and doors to button the place up. Kirt built 36 window frames from small-knot pine and set the glass with moulding and brass brads. Friction-operated casement hardware (Whitco awning-style hinges) opened rows of windows east and west for cross-ventilation. Kirt and Vadim donned their protective grommet-studded sleeves to handle the huge and heavy glass panes for the picture windows.
I built nine doors from T&G 2 x 6 pine boards held together with battens and big black bolts, and hung them with old barn hinges (sandblasted and painted black).
Another one of my jobs was to precisely cut and fit the curved knee braces (45-degree braces at every 90-degree junction) and bolt them in place. Knee braces are critical components of a timber-frame; they help keep the structure from racking over time. I used small curved logs for aesthetic appeal.
|
I fashioned a “tree” in the loft, to be employed as a king-post, and attached the “branches” (struts) to the trunk with rebar, and to the rafters with screws.
The only items I was able to salvage from the wreckage were my hanging knee braces (chains and turnbuckles), and the nautical porthole (cast iron) in the front door. After sandblasting and painting them black, I used them as before.
I hired an electrician to do the extensive industrial-type wiring, but Kirt and Vadim did the plumbing (as I had done on house number 1). I installed the sinks, toilets, and appliances, over time, as I acquired them.
Some thoughts
When I designed the original house, I gave myself permission to satisfy, not deny, my eccentricities. From years of forethought and soul-searching I knew exactly what I wanted, within the confines of my budget of course.
My home would be spacious, well-lit, and functional, with simplicity and naturalness prevailing throughout. “Rusticity” would insure low-maintenance housekeeping. (I’d rather dig in the garden than dust knick-knacks.)
|
My list of mandatory amenities included a huge dining room table (the “happening place” in any home), a massive butcher block and a deep auxiliary sink in the kitchen, river-rock showers, and two round picture windows (one in living room, one in den). I did a lot of scrounging, reconditioning, and Rube-Goldberg adaptations to get what I wanted on a low, low budget. My sinks were $1 each at the dump, the kitchen counters and table are made from laminated beams out of a demolished theatre (free!), and a futon bed frame from Goodwill ended up as sink framing in the kitchen.
Poverty is the mother of fabrication. I learned to take common materials made for one purpose and use them to create something entirely different. I call it possibility thinking. My stair railing is iron pipe, elbows, and flanges. So is the coat rack and kettle hanger. Electrical conduit (1/2-inch) painted black, and shower curtain rings (black), and grommets, hang white cotton duck curtains I made from $3/yd fabric from WalMart.
Now that all is said and done (twice!) I am pleased with the results and I’m glad I didn’t compromise my wishes away.
Final thoughts
On the day of the fire, bleary-eyed with tears, Kirt made a very noble promise, and as clear-eyed as a super hero he kept it. Only two years later my knight in natural armor (steely muscles and a T-shirt) carried me over the threshold this time.
I’ve come to the conclusion that it’s better to have built and rebuilt than never to have built at all.
What’s everybody doing now?
The fire changed Kirt’s profession. He got his contractor’s license and is now a builder. He and Vadim are partners in Home Renaissance Co.
Son, Eric, is a classical pianist, composer, tuner, and teacher in Ashland, Oregon.
Daughter, Cynthia, is a professional photographer in Hollywood. You can read a little more about her in the February, 1998 issue of Cosmopolitan Magazine, as one of the contest winners of Fun & Fearless Females of 1997.
Dorothy? She finally threw her apron away after 38 years of waitressing and is working at home doing a variety of jobs, including freelance photography. She’s editing her videotapes of building the first house, and she will have an instructional tape ready this year.
Learn more about Dorothy and/or contact her at her website www.dorothyainsworth.com
Learn more about Dorothy and/or contact her at her website www.dorothyainsworth.com
























