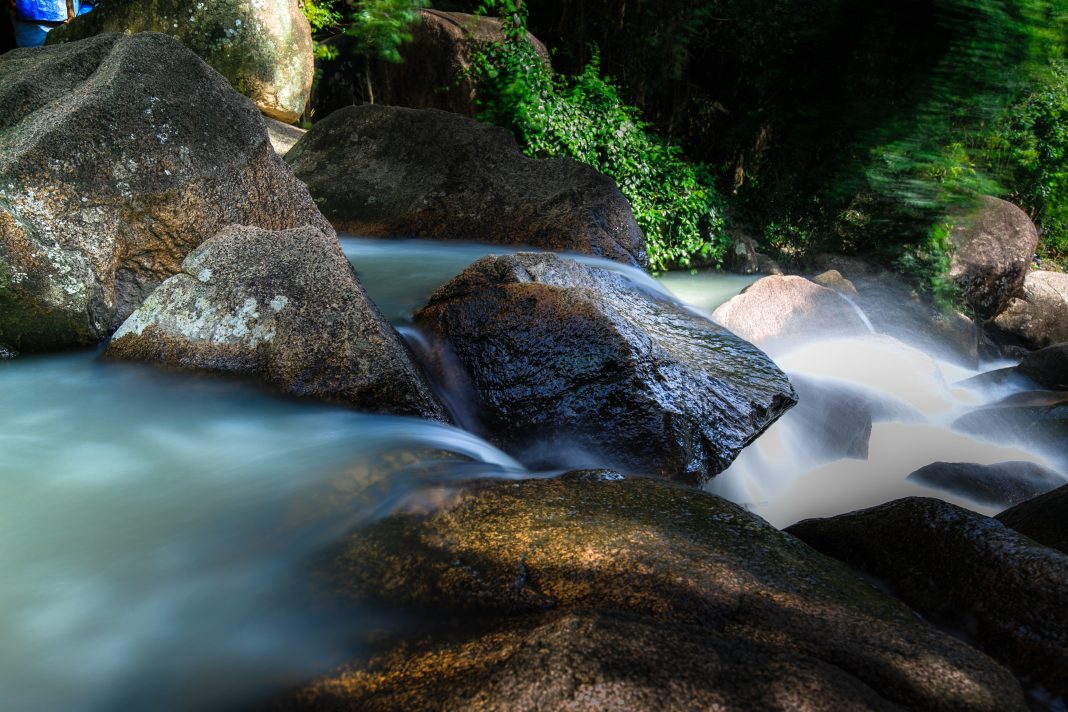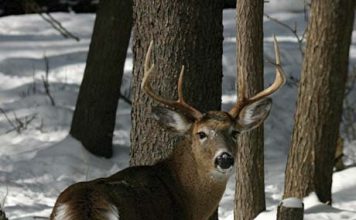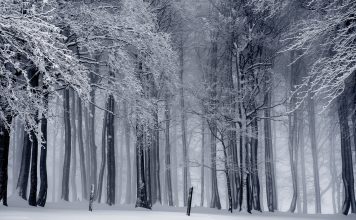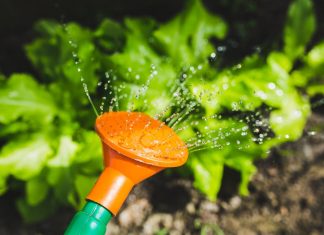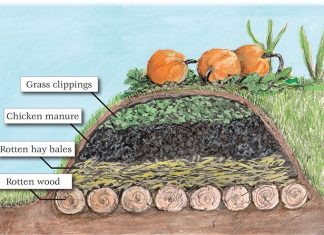| By Harrison Stone |
|
| Issue #77 • September/October, 2002 |
Tap your heels together three times and repeat after me, “There is no place like homeThere is no place like homeThere is no place like home, especially when you have H2O.” Homemade ponds are very popular today, but if you are as lucky as we are to have a year-round stream running right through the middle of your property, then there should be a prerequisite for doing something with it.

Our homemade footbridge leans toward the “Asian” design because of the shallow banks. Whether you are
building over a creek or a pond, the height does not have to be more than a few feet above water level. |
|
Some homeowners construct ponds and stock it with fish. There are some that will make a wetland to attract exotic wildlife and some may build a waterfall or a nice footbridge like we did. Whether it is home-built or natural, streams and ponds are very therapeutic and relaxing, especially after coming home from a stressful day at work.
There were some considerations that went into designing this bridge. The first was obviously strength to withstand flood stages where the volume and current of the stream can erode or wash away any structure if given the right circumstance. The second was height, which is seven feet to the center of the bridge at normal stream water level. This will allow most obstacles to pass underneath the bridge without colliding into it. The third was for aesthetic quality. It compliments the landscape, giving the grounds a park-like view. Our bridge leans a little more toward the “oriental” or Asian design, primarily because of the shallow banks of the stream. It has a pleasing appearance and takes fewer risers to step up to the deck. This design will work for tributaries and small ponds as well. The height for homemade ponds would not have to be more than a few feet above the normal water level. This will depend on whether or not the pond is being fed or if the water is being recirculated.

The trusses were built in my basement workshop over the winter. |
|
After designing the basic structural drawing, I sat down to figure my materials. The bridge was built 95% from #2 pressure-treated lumber which retards rotting and wood damage in an environment where there is constant moisture present.
Initially, I hand-picked thirty 2 x 4 x 8 foot boards and stored them in my basement where I allowed them to dry out slowly. This is an important step for this will minimize shrinkage and warping once the support structure is put together. Another reason is that decking stain will adhere to dry lumber much better than wet. Very few nails were used in its construction, most everything being glued and screwed. Liquid Nails for outdoor construction was the primary glue. Two and a half-inch galvanized decking screws were used in the main construction unless longer ones were needed. Two and a half-inch Phillips Rustproof Durafast pre-painted screws were used on the actual deck and railings to prevent leaching and staining from screw oxidation.

Illustration 1
Click to Enlarge |
|
The trusses were built in my basement workshop over the winter. These consist of six truss assemblies, all from 2 x 4s with the exception of the support ends and the bottoms of each truss which are 2 x 6s. Each truss has a series of small supports, sandwiched between two 2 x 4s at ten inches wide from outside to outside. Figure the angle of fall between the center truss assembly and the end of the outside truss assembly, (See Illustration 2) which can be from 8 to 12 degrees, more or less, determined by your design needs. This one is 12 degrees.

The first truss assembly mounted to the support post |
|
To get the lower board to curve consistently (Illustration 1 item 2), determine the curvature and figure the tie-in lengths. With a power saw, cross-cut ½-inch deep grooves on the bottom face of the board that you will be curving and do this about every 8 inches apart. This will allow the board to give while bending and shaping it. I used four-foot pipe clamps to draw the board to the desired curved shape. Measure and cut four sets of four tie-ins, being sure to miter the bottom of each tie-in board so that it will flush-fit the curved support board. [NOTE: It is important that the main truss assemblies are built so that the inside of the assemblies are flush with the inside of the 6 x 6 support posts. (See Illustration 3.) This is so the steel plate can be used to tie the 6 x 6 post and the truss assembly together.]
Once you get one full truss assembly completed and you understand how you did it, then the rest will go together quickly. When all the trusses were completed, the sections were then temporarily mated, aligned, and 5/8-inch holes drilled through the mating 2 x 4 double plates for ½ x 7-inch lag bolts to be used later (See Illustration 2). You should number each truss section so that when it is time to assemble them they will match perfectly. Drilling a slightly larger hole is necessary for a little play to aid in aligning the sections once they go together over the water.

The center truss was connected with a ½ x 7-inch galvanized bolt. Two by fours give temporary support. |
|
The structure requires 4 steel plates that tie the main support posts to the outside truss assembly and 8 plates that tie the center truss assemblies to the outside truss assemblies. (See Illustration 3.) While the trusses were laid out on the floor, cardboard templates were made for the ¼-inch thick steel plates so that they could be cut and drilled at a local sheet metal shop. (NOTE: After the plates come back from the sheet metal shop, lightly sand all sides with fine sandpaper in a circular motion. Then wipe down with alcohol and follow that with a solution of warm soapy water. Rinse well and allow to dry. I used a metal primer made by Rustoleum, putting two thin coats on and allowing it to dry for a day. A Rustoleum Flat Black for outdoors was used to finish it off. Several thin coats is much better than one heavy coat, for it will be less likely to peel.)

Illustration 2
Click to Enlarge |
|
The sections were dismantled, stacked in a corner, and tie-wrapped together so that warping would be minimized until it was ready to go up. A week before we were to begin work on the bridge, my wife filled the cross-cuts and screw holes with wood putty. She sanded everything down with medium grit sandpaper, which also opens the grain of the wood for good adherence for stain, and she put two coats of Severe Weather Deep-Charcoal Solid decking stain on the sections. The first coat will soak in quickly, especially if the lumber has been allowed a good drying-out period.

Illustration 3
Click to Enlarge |
|
The bridge was now ready for assembly and the fun part begins. The nice thing about a project like this is it gives you an excuse to play in the water. The best parallel position of the bridge to the stream was determined and staked for digging the footers for the main 6 x 6-inch support posts. These were twelve feet in length because we didn’t know how deep we would need to go before hitting firm ground. The average depth we went down was three feet. This was a plus because the freeze line in our area is two feet minimum. The bottom of the hole was still a little soft so we dumped some ¾-inch stone in the hole and tamped it until it was firmer. Being so close to the stream, we had to contend with rapid water seepage into the hole. My wife bailed while I mixed the concrete. We dumped a dry bag in the hole and set the post down in. While the water was busy being absorbed by the dry concrete, we filled the hole with mixed concrete. The post was leveled and securely staked with a couple of boards and left to set up for a day.
The next morning, the first truss assembly was mounted to the support post. A pipe-clamp was used to position and hold the truss assembly to the support post. Four pilot holes were drilled through the 2 x 6 truss assembly frame for ½ x 5-inch lag screws. (See Illustration 3.) Then a ¼-inch steel mounting plate was attached to the inside truss and post, giving an added degree of strength since this is a 24-foot single span bridge with no center supports. The center truss was connected with a ½ x 7-inch galvanized bolt with two large flat washers, a lock washer, and a nut. A temporary 2 x 4 was nailed to the center truss to hold it up until it could be aligned and tightened to the first truss. The third angled outside truss was attached to the center one with the same method and supported with two 2 x 4s until it could be attached to the 6 x 6 support post.

5/4 x 6-inch decking boards were supported without having to install a center truss or floor joist, which would have detracted from the aesthetic look. |
|
The second 6 x 6 support post hole was dug. The post was placed in the hole and clamped to the third angle truss using the pipe clamps. In order to get both posts and all three trusses in a straight line, I ran a nylon string from one post to the other and made fine adjustments using my 4-foot level on the center truss and my 2-foot level on the support post. Once level and straightness was achieved, we attached the post to the truss assembly as before. We bailed the water out of the hole and filled it with mixed concrete. The post was then secured so that it wouldn’t move until the concrete set up. The second span was constructed the same way, making sure that it was square and parallel to the fist span.
In the next phase, I chose to do the decking because I wanted to get the structure rigid as quickly as possible. Because the width of the truss spans are 36 inches, I had to solve the problem of putting the 5/4 x 6-inch decking on without having to use a center truss or a plain 2 x 6-inch floor joist. Either one of these would have taken away the effect and aesthetic quality of the structure. The solution was to mount a 2 x 2-inch wood strip along the outside edge of both truss spans. (See Illustration 1 item 4 and Illustration 4.) NOTE: These 2 x 2s can be put on at the time of truss assembly or you can wait until you begin to put the decking on. Next, a 2 x 4 was cut and screwed to the top of the trusses, face up, between the 2 x 2s. (NOTE: You will need to figure a spacing between these initial 2 x 4s so that the 5/4 x 6-inch decking boards will align properly in order to have a small gap between them.) Another 2 x 4 was measured and cut to mount to the bottom of the first 2 x 4 and would actually be mounted between the trusses. Glue and decking screws were used to tie these two together. The bottom 2 x 4 was toe-nailed with 8d galvanized nails to the trusses for additional support.

Illustration 4
Click to Enlarge |
|
Finally, a 5/4 x 6-inch decking board, with a 3-inch overhang on each side, was screwed to the top trusses with the Phillips Rustproof Durafast screws and the 2 x 4 floor joists. The top decking board must be centered over the bottom joists because of the width difference between them. When it was finished, each deck plank was 4¼ inches thick. This was necessary because the grain of the wood is facing up horizontally instead of in a normal vertical position which would have set the bottom of the joist 1½ inches below the top truss board. This would have shown through the angle supports on the truss, detracting from the design quality of the bridge.
Once the decking was complete, the step-riser support posts were done the same as the main supports, the only difference being that they are 4 x 4s instead of 6 x 6s. Step-risers were made out of 2 x 8s and the same 5/4 x 6-inch decking boards were used for the steps. Each step is 10 inches deep so I had to use two boards and rip them at equal widths. I left a small gap to allow water to seep between the decking board steps.
The 4 x 4 railing posts were bolted to the top center of each truss assembly. The railings and pickets were constructed of 2 x 2s and 2 x 4s. The center 4 x 4 railing support posts were bolted from beneath the decking with 3/8 x 4-inch lag bolts. The 4 x 4s on the center joints were cut and mitered to rest over the steel plates. A 3/8-inch hole was drilled through the plates and a 5-inch lag bolt was used to mount the support post.

The total length of the bridge is 34 feet and materials cost was $1,800. |
|
A 3-inch decking screw was used to help firm up the post by securing it to the decking from underneath. The top of each post was cut the same distance from the bridge decking so that all of the posts were uniform. Small pieces of decking scrap wood were tacked on top of the posts until staining and permanent caps were completed. This keeps excess moisture from settling into the exposed portion on the top of the post where checking is likely to occur. The wood was allowed to dry out for a few months. Also by exposing the new wood to the elements of weather, the grain will open up, allowing the decking stain to adhere to the wood more effectively and last much longer. After the bridge was allowed to properly dry out (6 to 9 months), the unstained wood needed to be thoroughly scrubbed and rinsed before staining. A good deck-wash will suffice. Before washing, we draped a large tarp under the bridge so that the chemicals wouldn’t contaminate the stream. The decking, rails, and main support posts were then stained with Severe Weather Bark semi-transparent decking stain. The step-risers and supports were stained with the same Severe Weather Charcoal-Black Solid Decking Stain. This gives the bridge an eye-catching contrasting color between the black supports that suggests wrought iron and the warm bark brown semi-transparent that suggests a rich looking wood tone. Several truckloads of surge stone were hauled down to the bridge and placed between the concrete pads and the stream to control erosion.
Now you have completed a structure that has three elements: One is that it serves a purpose and provides a need. Two, it has a nice aesthetic quality, making it pleasing to the eye. And three, it will add value to your property. Our home is on a hill overlooking a rushing stream that meanders through the woods and under the bridge. The sight is picturesque and the sound is very relaxing.
The total length of the bridge is 34 feet and materials cost was $1,800.
|
Materials
- 78 – 2 x 4 x 8s
- 20 – 2 x 4 x 10s
- 32 – 2 x 2 x 8s
- 46 – 5/4 x 6 x 8s
- 2 – 2 x 8 x 12s
- 8 – 2 x 6 x 8s
- 4 – 6 x 6 x 12s
- 6 – 4 x 4 x 8s
- 4 – 4 x 4 x 6s
- 12 lbs. of 2½-inch galvanized decking screws
- 7 lbs. of Phillips Durafast pre-painted rustproof 2½-inch decking screws
- 2 lbs. of 8d galvanized nails
- 6 large tubes of outdoor Liquid Nails construction glue
- 12 – ¼-inch-thick custom steel plates
- Various lag bolts and screws
- 14 – 80 lb. bags of concrete
- 1 gallon Severe Weather Charcoal Black solid stain
- 2 gallons of Severe Weather Bark semi-transparent decking stain
- 14 post caps
- 2 tons of surge stone
|
|


