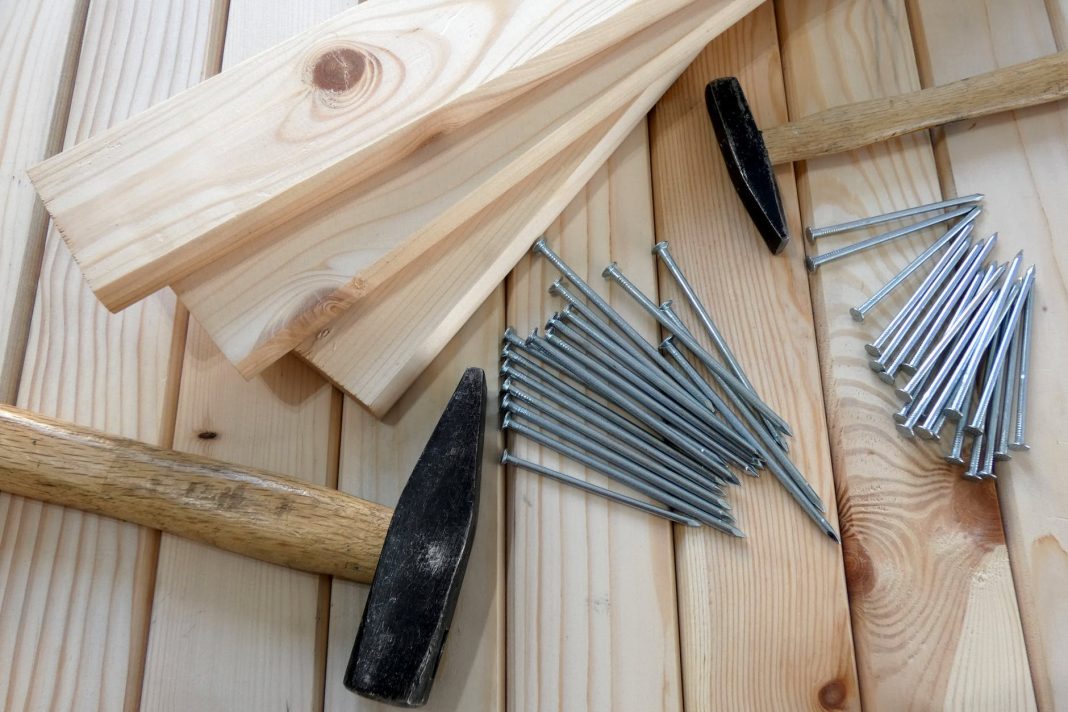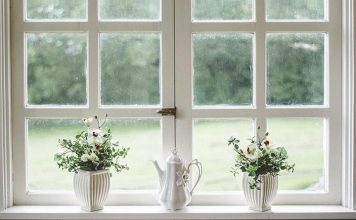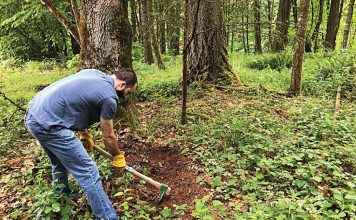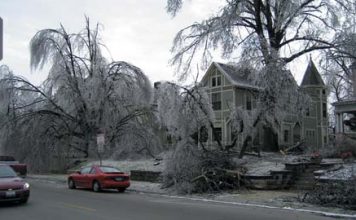By Martin Harris
From the architect’s chair
Before beginning any building project, it is usually beneficial, from a time and cost perspective, to think through all the possible alternatives, weighing the pros and cons of proceeding with each alternative.
When it comes to framing a house, sitting down and thinking is especially helpful because modern versus traditional framing alternatives involve significant differences in your labor and cost.
Architects like to poke a little fun at small-building contractors by describing them as guys with a pick-up truck and a Skilsaw. What contractors say about architects I won’t repeat in this family magazine, except to say that much of it is well-deserved. The Skilsaw short-hand label comes from the way we build, framing our structures, typically, with dimension lumber (or frequently, these days, with light-gauge steel in dimension lumber sizes) to stick-build walls, floors, and roofs.
It’s a typically American construction style. In most of the rest of the world, walls are built of solid masonry, and framing systems, as we know them, are used only for floors and roofs. That’s the way we used to build here. If you look at construction types in the building code books, you’ll still see a classification called “ordinary construction,” described as a technique where walls are built of solid brick or stone which supports floor and roof framing. But ordinary construction isn’t ordinary anymore. It’s been losing market share for all of this century, and it is used now only for fairly specialized, usually historic, projects. Thus, stick wall framing is what you’re most likely to be doing.
Users of sun-dried mud-bricks, carved marble blocks, concrete masonry units (what used to be called cinder blocks), and rammed-earth systems read no further; from here on out we’re looking at stick-built framing as it would be used in residential and light commercial construction.
And we’re looking at the way it’s being done now, for this is an evolving industry. Wall framing is no longer being done the way it was only a score of years ago, and it won’t be done just as it is now for a long time into the future. The enormous pressures for labor and materials efficiency are forcing changes in techniques and products even as I write this article.
Framing methods
Wood-framing developed in the once heavily forested areas of northern Europe, England, and Scandinavia. By the time those Europeans were migrating to North America they brought with them an extremely complex traditional framing system of heavy timber construction assembled with complex mortise and tenon joints and intuitively engineered for strength in ways that modern engineers still admire.
Today, simpler framing methods are used employing dimension lumber—that’s using wood with a nominal 2-inch thickness and a depth varying from 3 to 12 inches depending on application. But these methods continue to be simplified as builders seek to avoid time-consuming joint construction involving one stick pieced into another. For example, it used to be standard practice to construct diagonal bracing at building corners by using a diagonal 2×4 “let in” to a series of notches in the adjacent vertical studs. That’s hardly ever done anymore. Builders use thin metal strapping nailed to the surface of the studs to create the same diagonal effect.
Next, consider the way the time-honored 2×4 exterior wall has been losing popularity to new varieties of the same basic idea. For example, builders are now using 2x6s and 2x8s for studding primarily because the added wall depth allows for a thicker insulation infill, thus creating a final building shell with a better energy efficiency potential. In my own design work, I’m using a staggered stud configuration with two rows of 2×4 studding with a 1-foot offset, creating an 8-inch-thick wall that can accept two 4-inch thicknesses of batt insulation. In practice, it works better than the insulation depth alone would suggest because the wood studding doesn’t create a thermal pathway from inside to outside.
Steel framing
Then, consider the way light-gauge steel framing is replacing wood framing across much of the country where it’s now directly competitive in price. The individual pieces are sized with outside dimensions about the same as the wood pieces they replace, and builders are learning that it isn’t much different cutting a 2×4 with a carbide blade instead of a framing blade, then fastening it with sheet metal screws instead of nails.
Stick alternatives
And, finally, consider the way traditional wood framing is itself being challenged by a variety of nonstick-built alternatives. The ICF (that’s short for insulated concrete forms, a technique in which the foam insulation remains after the poured concrete wall has set up) industry now claims that it can compete head-to-head with traditional dimension-lumber framing, and produce a final product which, they argue, is more “permanent.” Maybe so.
There’s a number of panel systems on the market which use pre-fab units of insulation sandwiched between sheets of plywood, edged with 2x4s or 2x6s, which can be nailed together on site. All of these, too, claim to be competitive with the stick construction we all grew up with.
Do-it-yourself building
For the do-it-yourself builder, I suspect that the economic claims of some of these would-be alternatives to traditional wood framing won’t stand up. That’s because they offer a somewhat more expensive product line and promise that it can be put in place faster, thus saving on labor costs. It’s a valid argument on the typical commercial job site, where time is indeed money. But it fails for the low-cash-flow weekend warrior, who isn’t really counting his or her labor cost with great concern and is more worried about being able to afford the raw materials of construction. In that context, no sophisticated pour-in-place or panelized system can match up to the good old dimension lumber wall frame, put in place by amateur or semi-pro with Skilsaw and hammer.
In most parts of the country, even light-gauge steel framing doesn’t quite compete on a materials-only cost basis with wood framing. A good example shows up in the vehicle repair shop built recently by a neighbor of mine. For the major interior columns he cut a pair of hardwood logs from his woodlot. When I compared his hourly billing rate for auto repair with the time he took to cut and drag those logs by snowmobile to the jobsite, it’s pretty clear that he was, in theory anyway, spending more for the columns than necessary. That’s in theory. In the real world of out-of-pocket expense and after-tax dollars, those two logs cost him less than the pair of steel lally columns (concrete-filled steel tubes) they eliminated.
If do-it-yourself builders are pretty intuitive about selecting low-final-cost materials and knowing when it’s actually more cost-effective to hire in-place work done (pouring footings, frost walls, and slabs, for example) they’re generally not so good when it comes to the basic engineering which accompanies the typical wood framing used for residential and light commercial construction.
The shortfall shows up in two major areas: the selection of appropriately sized and spaced floor joists for the intended live load and span, and the incorporation of the needed lateral (wind) load resistance into the structural framing. Mostly, they get away with both weaknesses, because no one seems to object to a little floor springiness that really shouldn’t be there, and most buildings in these two categories contain enough internal partitions to create outside wall stiffness unintentionally.
But sometimes they don’t. I’ve seen a number of projects where support columns and girders ended up cluttering a ground-floor retail sales space because the second floor was too lightly framed and needed support. I’ve also seen a few cases of wind damage which revealed lack of attention to the lateral load problem, not in houses, for the reason given above, but in light commercial work where the roof trusses were inadequately connected to the wall tops.
I’ve only seen one situation where the wall framing was directly at fault, however, and that one is worth describing. It was an open-plan retail sales space, about 50-feet deep, roofed over with wood trusses spanning from the rear wall, which was a reinforced concrete retaining structure required because the building was dug into a sloped site, to the front wall, which was mostly glass with support mullions between the window units. Of course, half the total roof load would bear on the rear wall—no problem there—and half on the front framing. That was the problem because it turned out that half the roof load—both dead (structural weight) and live (snow and wind)—added up to more than a couple of 2x6s placed vertically every 4 feet could safely carry and transmit to the wood groundsill on which they stood. The groundsill was showing fiber crushing under the paired 2x6s, resulting in distorted window frames and a few cracked windows. The resulting roof sag was invisible to the naked eye, but it was there.
The cure was fairly simple: to bring the roof load down through the paired 2x6s in such a way as to spread it out over more of the groundsill surface. We had two choices: to nail and glue short pieces of 2×6 to the sides of the paired columns, making them 8×6 where they touched the groundsill and spreading the roof load over twice as many square inches of groundsill, or to slip a metal plate under each paired 2×6 column to achieve the same objective. The owner chose the latter. There’s been no settlement problem since.
Every story, even a construction-deficiency story, should have a moral. Here’s this one: intuitive engineering doesn’t always cut it any more, now that we’re building with long-span roof trusses and sometimes widely-spaced framing supports. When we were building with plain old stud walls, overloading the wood fibers of the groundsills never happened and it was a non-problem. Now, it can be a problem. It’s easy enough to deal with, as the above-described fixes show. The key is to think ahead in the design and, if you think you’re going to overload some part of your framing, take corrective action in the initial construction rather than later when it will be expensive.
For those readers who want to run the numbers, here they are. Here in northern New England, we use a 50 pounds-per-square-foot combined wind and snow load and a 10 psf structural dead load, so the total roof weight is 60 psf. If half the roof rests on the front wall and the building is 50 feet deep, that’s 60 pounds times 25 feet or 1500 pounds per lineal foot bearing on the front wall. If the supports are, say, 4 feet apart, that’ s a load of 6000 pounds per column. If we figure each pair of 2x6s at 16.5 square inches in cross-section (1.5”x2x5.5”), the load works out to 364 pounds per square inch. That’s fine for the softwood columns, as No.1 grade hemlock is rated at 1000 psi parallel to the grain. But this is not so fine for the groundsill, which for some hemlock species is rated at only 245 psi perpendicular to the grain. Exceed that load on a psi basis and the wood fibers will crush, which is what happened in the above example. Doubling the base area of the columns by adding short cripples on each side cuts the psi load from 364 to 182, well within acceptable limits. These sorts of calculations aren’t all that hard to do, and they’re important when you’re dealing with bigger spans and column spacings than we used to deal with. If you don’t want to run the numbers, just add the cripples whenever you’re in doubt; they don’t cost much in time or materials.
Your numbers may differ, of course. You may have to plan for more (or less) snow load than in my example. If your roof uses a heavy finish material and a ceiling under the trusses, a 10 psf dead load number won’t be enough. Whatever species and grade of wood you use, there are published tables showing the allowable load per square inch. I’ll be the first to admit that all these official numbers are conservative, and you can exceed them—sometimes substantially—and get away with it. But most buildings, houses, and light commercial get sold eventually, and you can imagine what a selling point it is to be able to say to the purchaser that it was framed in accordance with basic engineering principles. That’s when prudence is rewarded with dollars.
Construction q’s and a’s
We are building on a mountain ridge. The greenstone bedrock of the mountain is very near the surface in spots. We were thinking of using a totally aerobic processing site for our grey water. Our only waste will be grey water, as we will be using a composting toilet. Are there such aerobic systems available? Do you see it as feasible to persuade county health officials that such a system would be adequate?
The short answer to your inquiry goes like this: yes, it’s readily available as off-the-shelf technology, but good luck trying to get a health official to say it would be legally feasible.
The long answer is more complicated and starts with the political fact that rural sewage disposal technology is now the weapon of choice for the antisprawl activists in government in most growth-conscious states. One way to prevent sprawl is to establish legal barriers to various non-traditional on-site sewage disposal systems, thus placing such acreage as mountaintops, for example, in the don’t-even-think-of-building-here category. There are all sorts of ways to dispose of grey water in an environmentally-gracious way, and all of them are outlawed by states like Vermont, for example, which boast of an overall land use policy aimed at forcing new development to stay off farmland, out of the woods and swamps, and off the ridgelines.
If you were free to select the best available technology for grey water disposal, you’d have four basic choices, one of which you have already identified: aerobic treatment. The others are natural evaporation, artificial evaporation, and partial treatment with re-cycling.
Aerobic treatment is the most traditional of the above options: it’s what normally happens in an on-site system when effluent flows out of the typical septic tank, where it’s been primary-treated by anaerobic bacteria, to an in-ground tile field built of perforated pipe runs laid in gravel-filled trenches fairly close to ground surface, so that aerobic bacteria can provide the necessary secondary treatment before the effluent (clear, odorless, water at this point) can either flow into the soil or evaporate into the air. If you are careful to keep vegetable scraps from going down the kitchen-sink drain, you’ll have no solid waste, need no septic tank and would, in a pure engineering sense, be able to utilize only an aerobic effluent treatment-and-disposal system. The final product, a purified water, wouldn’t have much soil to go into on a mountain ridge, but it could join on-site rivulets or evaporate, both choices being environmentally okay—but not legally okay. Vermont, where I live, has rules that are fairly typical, forbidding on-site tile fields where there’s less than three feet of granular soil above the bedrock.
It’s also technically feasible to evaporate effluent harmlessly into the air. The procedure is simplicity itself: effluent flows coming from primary treatment in a septic tank are directed into a shallow lagoon where they are secondary-treated by aerobic bacteria (small aeration bubblers might be added to accelerate the process) and allowed to evaporate. No soil base is needed because no water goes into the soil. How big a lagoon is needed? In most of the country, nature will evaporate about two vertical feet of water per year, more in hot dry regions, less if rain and snow are allowed to re-fill the lagoon. To capture the full two feet of evaporation in a wet climate, a low-cost roof on poles, no walls, keeps the precipitation out and the breeze blowing through. It’s a foolproof technology, but one that’s unacceptable to many state bureaucracies, primarily because it would permit development in undeveloped areas. A refinement of the evaporative lagoon is the evapo-transpiration lagoon, where water-based plants such as duckweed are used to accelerate the process. Interestingly, evapo-transpiration has the blessing of federal research (The University of West Virginia runs a “small-flows” study center), but not much acceptance at state or local level for the same anti-sprawl reason.
For those who don’t like the idea of a non-swimmable pond in their back yard, effluent can also be evaporated mechanically. Fuel-fired evaporators, using stored solar energy in the form of hydrocarbons rather than immediate solar energy in the form of sunshine, do the job. However, unlike sunshine, fossil fuels aren’t free; it costs about 4 cents a gallon to boil water away. That’s more in operating costs than a conventional in-ground system, but less than options like pump-and-truck. Mechanical evaporators take up little space, but cost a lot more to purchase than one would spend digging a lagoon and putting a fiberglass roof over it. Anti-growth states don’t like mechanical evaporators any more than they like lagoons.
Finally, there’s recycling, another technologically-based effluent treatment. With the kind of machines manufactured by Thetford Industries (just an example, I’m not a shareholder) used grey-water is purified enough to be reused for toilets and gardening, but not enough for drinking. It makes sense where water is costly—in the desert, for example—but less so where composting toilets are used or replacement water is relatively cheap.
It also makes sense where sites are too small to support a full-flow disposal system, but could accept a smaller one because some percentage of the effluent is being recycled. It doesn’t eliminate the need for a disposal system entirely, and so doesn’t solve the problem where on-site soils don’t meet official criteria for on-site disposal.
Full recycling, all the way from sewage effluent back to potability, is a doable technology, but probably not affordable to you, a mountaintop landowner. It will be a while, in fact, before it is affordable to anyone other than NASA rocket scientists using taxpayer dollars. But our land-owner’s problem is less one of cost than regulation: you want to build where a lot of people with power don’t want you to build.
Comments regarding this article may be addressed to editor@backwoodshome.com. Comments may appear online in “Feedback” or in the “Letters” section of Backwoods Home Magazine. Although every email is read, busy schedules generally do not permit a personal response to each one.














